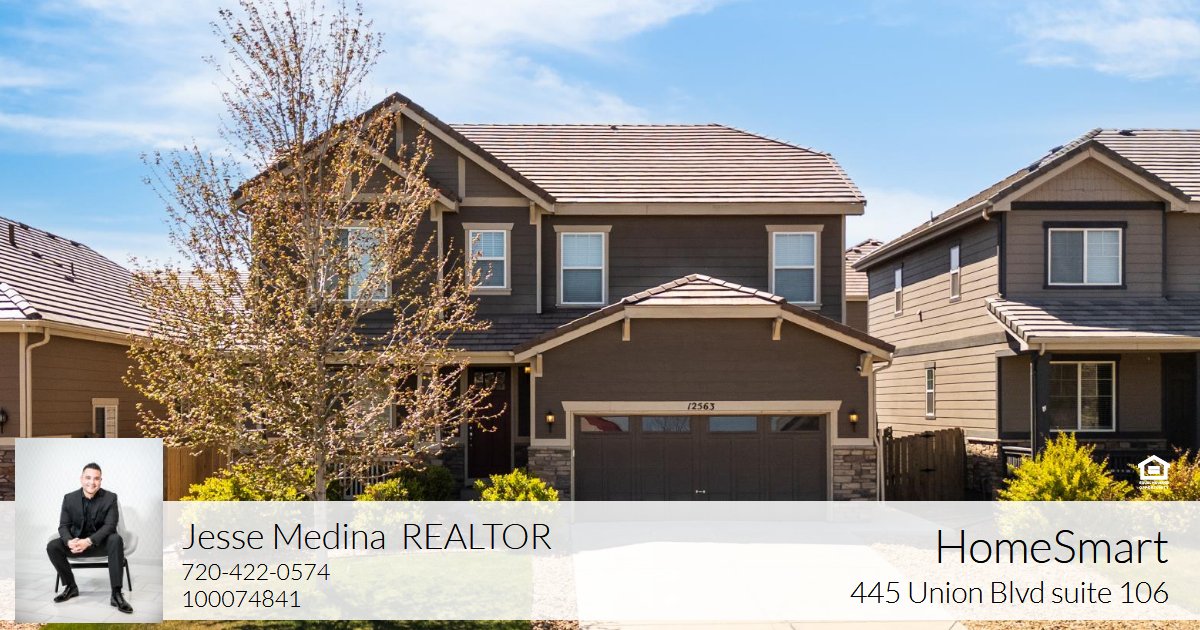*** UP TO $19K Lender Credit if you work with our Preferred Lender! Call Listing Agent Jesse Medina @ 720.422.0574 for Details! *** Welcome to your stunning Bramming Farms Luxury Home in one of Thornton’s most desirable and peaceful neighborhoods. This beautifully designed 5-bedroom, 4-bathroom residence offers a functional, open-concept layout with soaring ceilings and rich wood flooring throughout the main level. At the heart of the home is a chef’s gourmet kitchen, featuring a massive island with seating, stainless steel appliances, and abundant cabinetry. The kitchen flows seamlessly into the dining area and spacious living room, centered around a warm gas fireplace—a perfect setting for both everyday living and entertaining. The dining area also offers direct access to the backyard for easy indoor-outdoor living. Upstairs, you’ll find a luxurious primary suite with a spa-inspired bathroom, including dual vanities, a soaking tub, walk-in shower, and a large walk-in closet. A convenient upstairs laundry room and generously sized secondary bedrooms complete the upper level. The fully finished basement features egress windows, a large family room, and a custom wet bar open to the living space—ideal for hosting, movie nights, or relaxing with friends and family. The open design allows for versatility: it can be transformed into a game room, gym, home office, or whatever suits your lifestyle. Enjoy direct access to Bramming Farm Community Park across the street, plus nearby Eastlake Shores Park and walking trails. This home is minutes from major highways, the N Line Light Rail, and a short walk to the nearest bus stop—making commuting a breeze. You're also close to top shopping and dining at Thornton Outlets, Orchard Town Center, and local favorites. Located in the highly rated Thornton 12 Five-Star School District, this home blends luxury, location, and lifestyle—ready to welcome you home.
